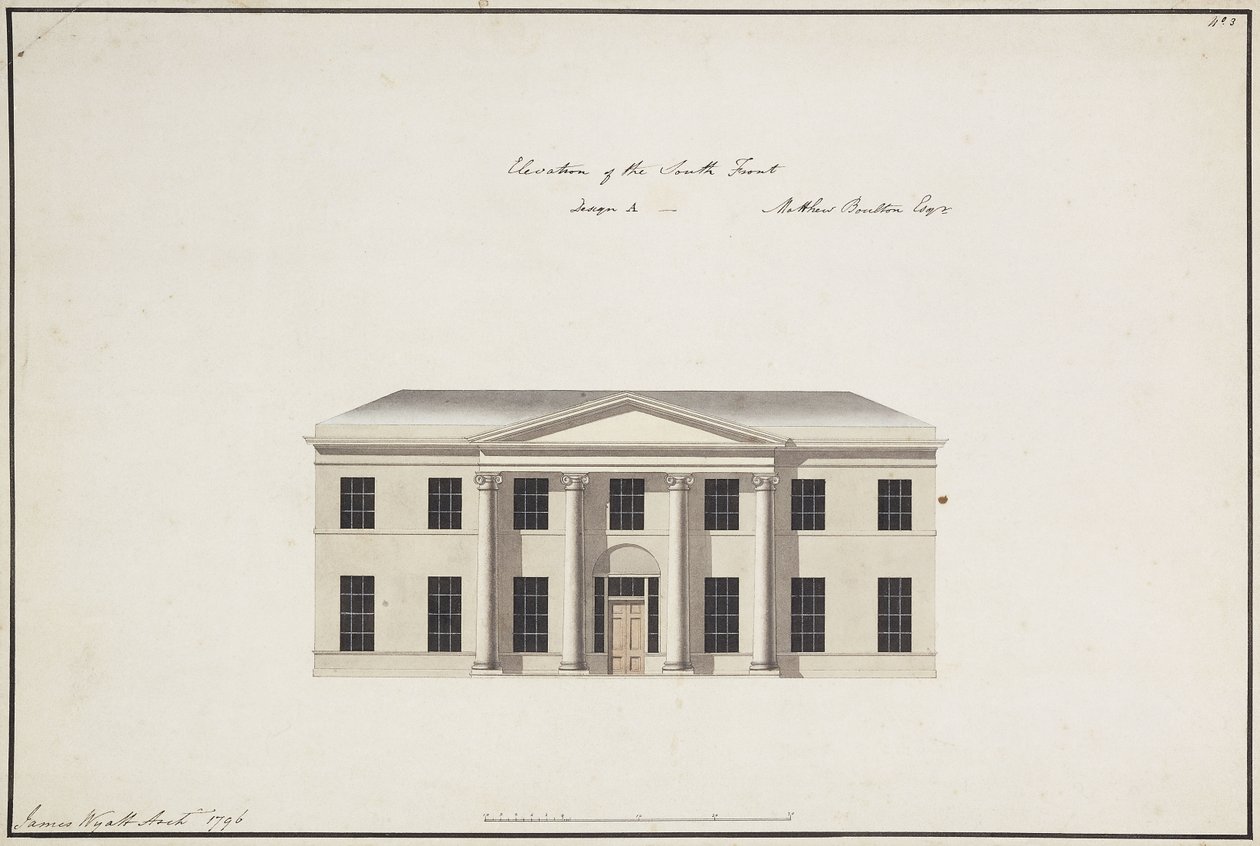-
×
- Anasayfa
- Fine Art Baskılar ▸
- Sanatçılar ▸
- Kategoriler ▸
- Sanat Akımları ▸
- Resim Çerçevesi ▸
-
Baskı Malzemesi ▸
- Tüm baskı ortamları
- Tuval Yarı Mat
- Tuval Mat
- Tuval Raphael (mat)
- FineArt Fotoğraf Mat
- FineArt Fotoğraf Yarı Mat
- FineArt Fotoğraf Baryum
- FineArt Fotoğraf Parlak
- Sulu Boya Karton Pürüzlü
- Sulu Boya Karton Pürüzsüz
- Auluboya karton Turner
- Suluboya karton Dürer
- Natural Line Hemp
- Natural Line Rice
- Kozo White, 110g
- Kozo Natural, 110g
- Inbe White, 125g
- Unryu, 55g
- Bamboo, 110g
- Premio Unryu, 165g
- Murakumo Natural, 42g
- Bizan Natural, 300g
- Bizan White, 300g
- Alüminyum kompozit 3mm
- Akrilik cam 5mm
- Numune Seti Sipariş Edin
- Hangi baskı ortamı uygun?
Tuval
Fotoğraf Kağıdı
Suluboya Kartonu
Natural Line
Japon Kağıdı
Özel Medya
Daha fazla bilgi
-
Yardım ve Servis ▸
- Bizimle iletişime geçin
- Sanatınızı satın
- Sıkça sorulan sorular
- Açık pozisyonlar
- Şikayet
- Numune siparişi ver
- Hediye çeki siparişi
- Kargo maliyetleri
- Üretim süresi
- Sürdürülebilirlik
- Görsel araştırma
- Özel istekler
- Biz kimiz?
- Fiyat politikası
- Şirket politikası
- Kalite sözü
- Şasi
- Passepartu
- Dekoratif çerçeveler
- Cam kaplama
- Fitiller
- Montaj sistemleri
- Baskı ortamları
- Bakım ipuçları
- Marka
- Hüküm ve Koşullar
- Veri koruma
- İptal Etme Hakkı
Bilgi ve hizmet
Daha fazla bilgi
Bilmeniz gerekenler
Yasal bilgiler
- Mağaza ▸
- İletişim




.jpg)
.jpg)
.jpg)
.jpg)
.jpg)
.jpg)
.jpg)
.jpg)
.jpg)
.jpg)
![[Biri] Bir Kilise İçin Beş Tasarım [Biri] Bir Kilise İçin Beş Tasarım](/kunstwerke/300px/James_Wyatt_-_One_of_Five_Designs_for_a_Church_-_(MeisterDrucke-1445878).jpg)
.jpg)
.jpg)
.jpg)
.jpg)
.jpg)
.jpg)
.jpg)
.jpg)
.jpg)
.jpg)
.jpg)
.jpg)
.jpg)
.jpg)
.jpg)
.jpg)
.jpg)
.jpg)
.jpg)







